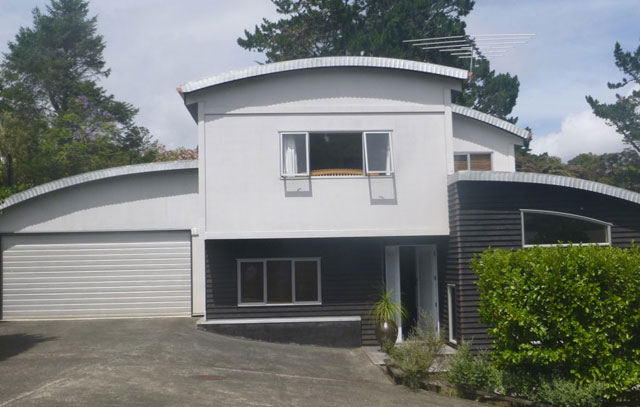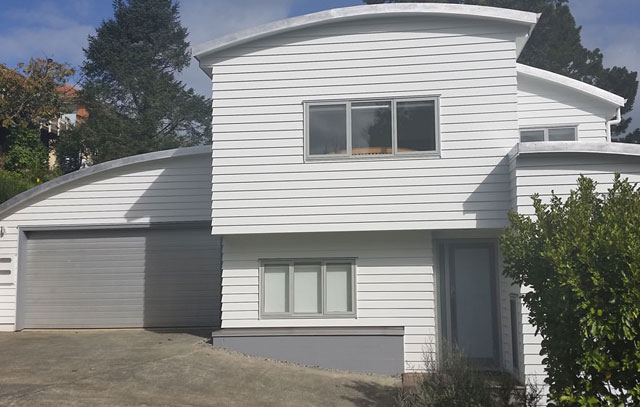Two-Storey Home Redesign – Titirangi Recladding
This was a complex project in which the home owner had engaged the services of a building surveyor specialising in weather tightness to assist them with their FAP claim. Once government funding was in place and plans had been drawn Licensed Reclads were invited to tender for the project.
We were selected to undertake the project and our experienced team got to work. Upon stripping the cladding, decayed timber was found in the areas suspected. Unfortunately, once the framing had been exposed it was apparent that some structural upgrades were required in order to comply with the current building code. These upgrades were a direct result of poor building practice at the time of construction and this is something we do come across occasionally.
With the frame work complete, we had some complex redesign work to undertake to ensure that the high risk areas of the home were not problematic in the future.
Our team did a great job of fitting the new joinery and pine timber weatherboards. The house now has a very high end finish and looks amazing. We were also able to keep the project under budget by making savings on some provisional sums which the owner was very pleased with.




